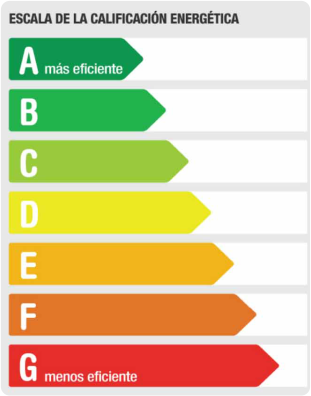Ref: 1505-VNG. A unique home in Les Roquetes, Sant Pere de Ribes. This house is not just any home: it is a spacious, well-kept, and light-filled space, designed for family enjoyment and adapting to different lifestyles. On the ground floor, a garage with capacity for three cars leads to a large living room with a full bathroom and a fully equipped kitchen with access to a 30 m² terrace, perfect for sharing moments outdoors. The first floor, accessible by stairs or an internal elevator, offers four bedrooms, two bathrooms, balconies, and an interior patio that provides fresh air and natural light. From here, you can access the attic, currently open-plan, a space with great potential to be transformed into a study, playroom, or additional bedroom. In addition, the house has another equipped kitchen and a second living room with a balcony, opening the door to a special project: the possibility of converting it into two separate homes, ideal for two families who want to share a home without sacrificing their privacy. Located in a quiet and well-connected area, close to schools, public transport, shops, and green spaces, this house is perfect for those seeking comfort, spaciousness, and quality of life. More than just a home, it's an opportunity to create a home tailored to your needs.
Nearby services: Bus, Schools, Kindergarten, Library, Parks, Drugstore, Supermarket, Restaurants, Market, Health center, Mall, Sport center
| Reference |
1505-VNG |
| Type of property |
House |
| Transaction |
For sale |
| Province |
Barcelona |
| Village |
Sant Pere de Ribes |
| Year built | 2004 |
| Surface area |
261 m² |
| Kitchen | Separate kitchen |
| Equipped kitchen |
|
| Bedrooms | 4 |
| Bathrooms |
Bathrooms: 3 |
| Balcony |
|
| Terrace |
|
| Lift |
|
| Heating |
|
| Air C. |
|
| Garage |
|
| Outdoor |
|
| Orientation | Sur-Este |
| Front door | Security |
| Doors | Varnished wood |
| Windows | Aluminum |
| Crystals | Climalit |
| Floor | Stoneware |
| Built-in wardrobes |
|
| Hearth |
|

| Amount to be financed |
| Interest |
| years |

550000 € | 261 m² | 4 Bedrooms | 3 Bathrooms
| Name* | |
| Phone* | |
| Email* | |
| Message* | |
| Consiento el tratamiento de mis datos. On The Ball S.L. tratará sus datos con la finalidad de contestar a sus consultas, dudas o reclamaciones. Puede ejercer sus derechos de acceso, rectificación, supresión, portabilidad, limitación y oposición, como le informamos en nuestra Política de Privacidad y Aviso Legal. |