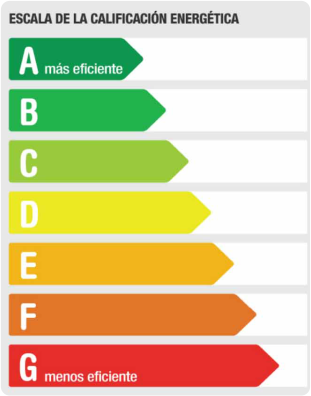Ref: ELV-1511. Plot area and applicable regulations According to the cadastral record, Calle Garraf 26 has a plot area of 176 m². Although it is less than the minimum area of 200 m² required by general regulations, it is an existing plot on consolidated urban land, so it acquires the status of buildable for practical purposes, as is the case in the consolidated area of El Vendrell Nord and the surrounding Eixample district. Theoretical buildability (area x coefficient) The basic calculation is: 176 m² x 1.15 = 202.4 m² of buildable roof Restrictions due to occupancy and buildable depth Maximum occupancy (40% of the main building): 176 m² x 0.40 = 70.4 m² on the ground floor As it is a corner plot, some flexibility could be allowed, but the conservative value is maintained. Maximum total occupancy (main building + auxiliary buildings): 176 m² x 0.45 = 79.2 m² In other words, the maximum footprint per floor would be between 70 and 79 m², repeated for each permitted floor above ground level. Maximum number of floors - height regulated by road width Calle Garraf is a road 6 to 8 m wide, so ground floor + 2 floors are permitted. This means that, if the occupancy per floor is lower than the maximum buildable area, the maximum occupiable area must be multiplied by the number of permitted floors. 70.4 m² (floor) x 3 = 211.2 m² As the buildable area calculated by coefficient (202.4 m²) is slightly lower, the regulatory limit to be applied will be said rounded value: 202 m² buildable area above ground level. 2Other considerations On corner plots, some variation in the footprint may be contemplated, especially to resolve the corner—for example, allowing an extended ground floor for premises or access—but this does not necessarily increase the total buildable area.
Nearby services: Bus, Railway, Schools, Kindergarten, Library, Parks, Drugstore, Supermarket, Restaurants, Market, Health center, Mall, Sport center

