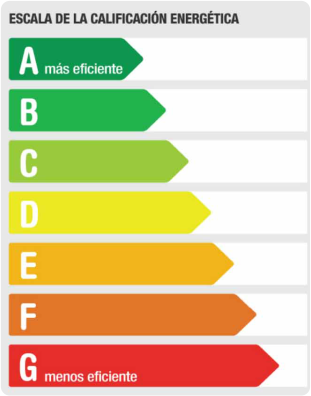Ref: 1286-S2-VNG. Immobilium Vilanova i la Geltrú is pleased to present this fantastic semi-detached house in the Collada-Sis Camins area, in the town of Vilanova i la Geltrú. We enter a semi-detached house from the year 2002, of 199m² built, of which 150m² are useful. Upon entering, on the ground floor we find a hall that gives us access to the almost 24m² living-dining room with access to a nearly 50m² patio. In the patio we have awnings and a built-in barbecue, ideal for spending the day with your family and friends. Next to the living room we have an independent kitchen of almost 9m². On the same ground floor we also have a full bathroom with a shower. We go up to the main floor and find 3 exterior rooms, 2 of them double, 14.20m², another 11.50m² and another single. From one of the double rooms we have access to a balcony from side to side of the house of about 12m². We have a large bathroom of almost 9m² with a shower tray renovated 2 years ago. We will go up to the 3rd floor and we have a 21m² room, with built-in wardrobes since the ceilings go down and thus take advantage of the space. Here, on the 3rd floor, we find the exit to another 26m² terrace. Both from the balcony and from the terrace we will have unobstructed views, since we do not have any building in front of us. We also find several built-in wardrobes around the house, thus taking advantage of the spaces. All the carpentry is aluminum and double glazing. We have natural gas heating throughout the house and Split with heat pump in the living room, in the main room and on the 3rd floor. The kitchen is electric, and the water is with gas. We can also access the house from the same garage. If what you are looking for is tranquility and space to create your new home, do not hesitate to come and visit this house. Your story starts here!
Nearby services: Bus, Schools, Kindergarten, Parks, Drugstore, Supermarket, Restaurants, Health center, Mall, Sport center
| Reference |
1286-S2-VNG |
| Type of property |
House |
| Transaction |
For sale |
| Province |
Barcelona |
| Village |
Vilanova i la Geltrú |
| Area |
La Collada |
| Year built | 2002 |
| Surface area |
210 m² |
| Kitchen | Separate kitchen |
| Equipped kitchen |
|
| Bedrooms | 4 |
| Bathrooms |
Bathrooms: 2 |
| Balcony |
|
| Terrace |
|
| Patio |
|
| Roof |
|
| Garden |
|
| Heating |
|
| Air C. |
|
| Garage |
|
| Outdoor |
|
| Orientation | Este-Sur |
| Video intercom |
|
| Front door | Security |
| Doors | Varnished wood |
| Windows | Aluminum |
| Crystals | Double glazing |
| Floor | Stoneware |
| Alarm |
|

| Amount to be financed |
| Interest |
| years |



340000 € | 210 m² | 4 Bedrooms | 2 Bathrooms
| Name* | |
| Phone* | |
| Email* | |
| Message* | |
| Consiento el tratamiento de mis datos. On The Ball S.L. tratará sus datos con la finalidad de contestar a sus consultas, dudas o reclamaciones. Puede ejercer sus derechos de acceso, rectificación, supresión, portabilidad, limitación y oposición, como le informamos en nuestra Política de Privacidad y Aviso Legal. |