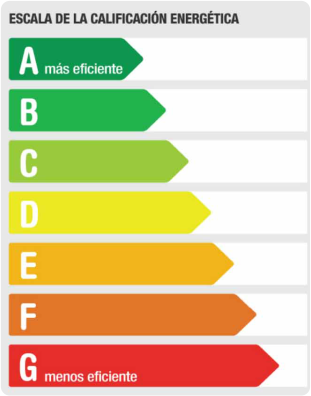Ref: 1493-VNG C. Charm and comfort in the heart of La Geltrú. This home has been carefully renovated to blend its traditional character with modern comfort. Each space has been designed with intention, highlighting historic materials and exceptional light. With 140 square meters spread over four levels, each floor has its own personality. On the ground floor, the double-height living and dining room stands out for its wooden beams and original floors that add character. Natural light floods in generously, creating a warm atmosphere. The practical and functional open kitchen blends seamlessly with the dining area. The first floor offers a spacious private suite with a dressing room and its own bathroom. A tranquil space that invites relaxation. On the second floor, there are two double bedrooms, one with a dressing room, along with a full bathroom that provides comfort for everyone. The third floor has a fourth double bedroom with a dressing room and access to a private terrace of almost 20 square meters. A privileged corner with enchanting views, ideal for relaxing and enjoying the surroundings. The details make the difference in this home. The architecture preserves the Catalan vault, solid brickwork, and exposed wood and iron beams. Vintage-style light switches, natural light throughout the house, and an upper opening that bathes the staircase in light give it a unique character. It also features a renovated facade, wood paneling on the landing, and new doors in the bedrooms. Bathroom doors can be added upon request. A home with personality, perfectly renovated and located in a privileged setting. Without artifice or excess. Pure essence.
Nearby services: Bus, Railway, Schools, Kindergarten, Library, Parks, Drugstore, Supermarket, Restaurants, Market, Health center, Mall, Sport center
| Reference |
1493-VNG C |
| Type of property |
House |
| Transaction |
For sale |
| Province |
Barcelona |
| Village |
Vilanova i la Geltrú |
| Area |
La Geltru |
| Year built | 2023 |
| Surface area |
140 m² |
| Kitchen | Kitchenette |
| Equipped kitchen |
|
| Bedrooms | 4 |
| Bathrooms |
Bathrooms: 2 Toilet: 1 |
| Balcony |
|
| Terrace |
|
| Heating |
|
| Air C. |
|
| Outdoor |
|
| Front door | Security |
| Doors | Precious wood |
| Windows | Pvc |
| Crystals | Climalit |
| Floor | Stoneware |
| Built-in wardrobes |
|
| Alarm |
|
| Hearth |
|

| Amount to be financed |
| Interest |
| years |



435000 € | 140 m² | 4 Bedrooms | 2 Bathrooms
| Name* | |
| Phone* | |
| Email* | |
| Message* | |
| Consiento el tratamiento de mis datos. On The Ball S.L. tratará sus datos con la finalidad de contestar a sus consultas, dudas o reclamaciones. Puede ejercer sus derechos de acceso, rectificación, supresión, portabilidad, limitación y oposición, como le informamos en nuestra Política de Privacidad y Aviso Legal. |